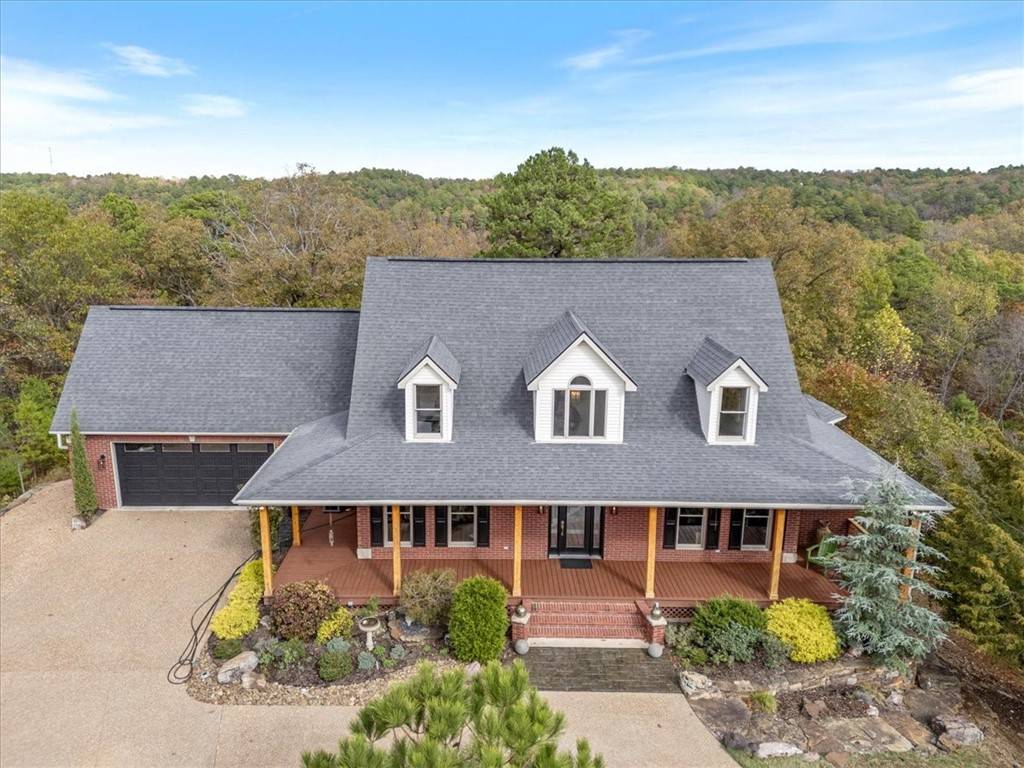$750,000
$799,000
6.1%For more information regarding the value of a property, please contact us for a free consultation.
38 Huckleberry Ln Eureka Springs, AR 72632
4 Beds
3 Baths
2,785 SqFt
Key Details
Sold Price $750,000
Property Type Single Family Home
Sub Type Single Family Residence
Listing Status Sold
Purchase Type For Sale
Square Footage 2,785 sqft
Price per Sqft $269
Subdivision 14-20-26
MLS Listing ID 1293011
Sold Date 02/17/25
Style Traditional
Bedrooms 4
Full Baths 3
HOA Y/N No
Year Built 1998
Annual Tax Amount $2,559
Lot Size 6.940 Acres
Acres 6.94
Property Sub-Type Single Family Residence
Property Description
Expansive Mountaintop Retreat nestled at the back edge of the Pines subdivision on East Mountain in Eureka Springs. Two parcels make up this gorgeous rolling 7 acre estate. Just two minutes from the main artery of HWY 62 or 2 minutes from bustling Downtown Eureka with its overwhelming variety of shopping and 5 star dining. This home was extensively renovated in 2019 and 2020 by the current owners when they purchased it and completely transformed it.This property is immaculately kept and absolutely move in ready just in time for the holidays. With four nice sized bedrooms and three full baths with the additional flex rooms there is certainly space to accommodate most buyers needs. Love privacy, a stunning view, and the convenience of being nestled right in the middle of town on your very own and very private 7 acre estate then you just found your new home. Lower level workshop is the perfect "getaway" Property and home are a must see in person to appreciate what the sellers are offering. 2020 Whole house generator
Location
State AR
County Carroll
Community 14-20-26
Zoning N
Direction From HWY 62 Turn onto East Mtn. and take and immediate right onto Harvey, follow 2/10 mile and take a left onto Huckleberry Lane. #38 Huckleberry is all the way at the end of Huckleberry Lane.
Body of Water Beaver Lake
Rooms
Basement Partial, Walk-Out Access
Interior
Interior Features Attic, Ceiling Fan(s), Cathedral Ceiling(s), Eat-in Kitchen, Granite Counters, Pantry, Programmable Thermostat, Walk-In Closet(s), Storage, Workshop
Heating Central, Electric
Cooling Central Air, Electric
Flooring Carpet, Ceramic Tile, Wood
Fireplaces Number 1
Fireplaces Type Gas Log, Living Room
Fireplace Yes
Appliance Dishwasher, Disposal, Gas Range, Gas Water Heater, Refrigerator, ENERGY STAR Qualified Appliances, Plumbed For Ice Maker
Laundry Washer Hookup, Dryer Hookup
Exterior
Exterior Feature Concrete Driveway
Parking Features Attached
Fence Partial
Community Features Lake, Near Fire Station, Near Hospital, Near Schools, Park, Shopping, Trails/Paths
Utilities Available Electricity Available, Natural Gas Available, Sewer Available, Water Available
View Y/N Yes
Roof Type Asphalt,Shingle
Street Surface Paved
Porch Covered, Deck, Porch
Road Frontage Public Road
Garage Yes
Building
Lot Description City Lot, Hardwood Trees, Landscaped, Near Park, Rolling Slope, Views, Wooded
Story 2
Foundation Slab
Sewer Public Sewer
Water Public
Architectural Style Traditional
Level or Stories Two
Additional Building None
Structure Type Brick,Frame
New Construction No
Schools
School District Eureka Springs
Others
Security Features Security System,Smoke Detector(s)
Special Listing Condition None
Read Less
Want to know what your home might be worth? Contact us for a FREE valuation!

Our team is ready to help you sell your home for the highest possible price ASAP
Bought with Coldwell Banker K-C Realty





